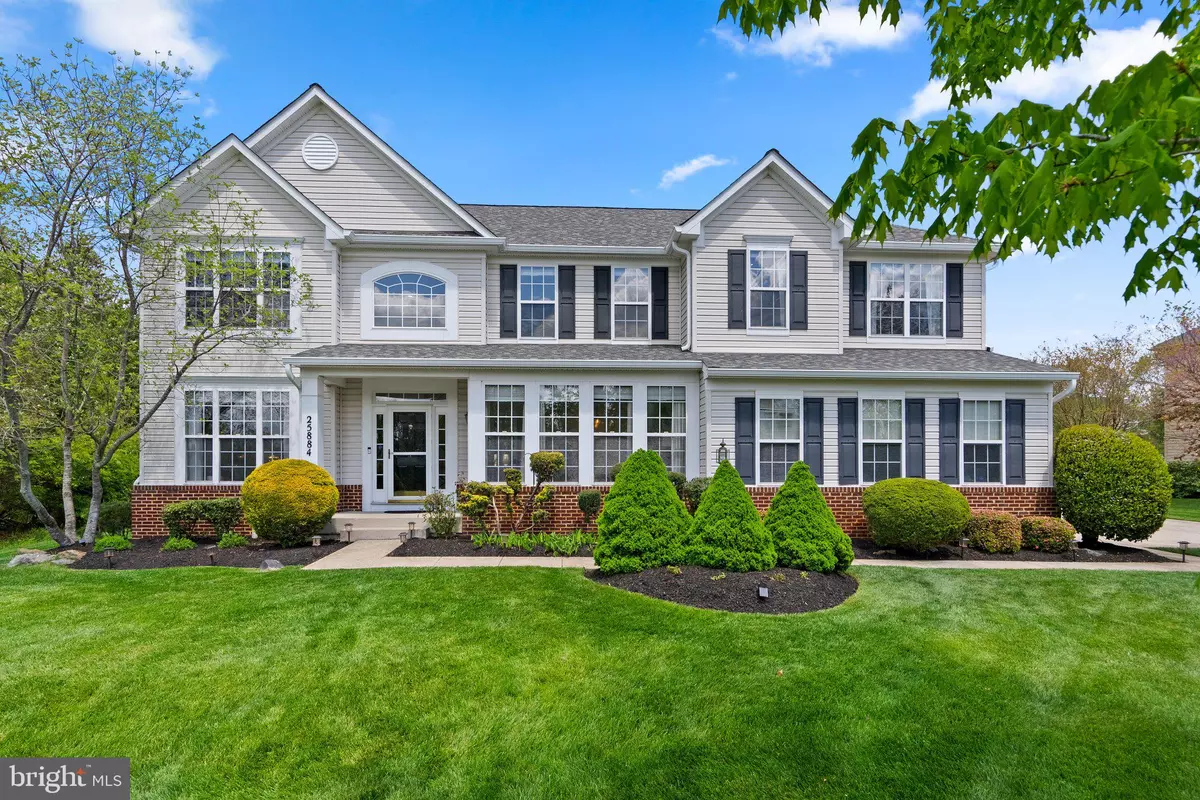$1,590,000
$1,560,000
1.9%For more information regarding the value of a property, please contact us for a free consultation.
25884 SPRING FARM CIR Chantilly, VA 20152
4 Beds
5 Baths
4,962 SqFt
Key Details
Sold Price $1,590,000
Property Type Single Family Home
Sub Type Detached
Listing Status Sold
Purchase Type For Sale
Square Footage 4,962 sqft
Price per Sqft $320
Subdivision Blue Spring Farm
MLS Listing ID VALO2069424
Sold Date 05/31/24
Style Colonial
Bedrooms 4
Full Baths 4
Half Baths 1
HOA Fees $136/qua
HOA Y/N Y
Abv Grd Liv Area 3,472
Originating Board BRIGHT
Year Built 2004
Annual Tax Amount $9,617
Tax Year 2023
Lot Size 0.630 Acres
Acres 0.63
Property Description
Multiple offers received. Highest and best due by 4/30/2024 at 6:00pm. Own your own private oasis and retreat. Beautifully landscaped with fruit trees and an enclosed garden. A huge fire pit area perfectly overlooking the garden and the pool. A southern magnolia tree with fragrant flowers that bloom every summer.
You can see the pride of ownership and attention to detail the owners put into this 4-bedroom 4 bath home with a bonus room in the basement. Open kitchen layout, Flex Zone refrigerator, contemporary custom designed fireplace in family room & custom stonework in living room. Custom blinds throughout house. MBA has light therapy (chroma therapy) and jetted tub to relax in after a busy day. Don't miss the 1-person infrared sauna in the basement! Bar in basement with plenty of counter space and a full refrigerator w/icemaker. Exterior boasts a covered outdoor kitchen with built-in-grill with a small refrigerator and sink for easy entertaining. Extensive hardscaping around the 36,000-gallon heated pool up to 6' deep that can stay open for 3 seasons with an in ground custom hot tub too. Stone patio surrounding the pool and a large deck off the kitchen. Beautifully manicured lawn with a multi-zone (front and back) underground sprinkler system, fruit trees including pear, apple, peach and pomegranate. Totally enclosed garden that is ready for you to plant lots of veggies. Whole property is surrounded by a 5' white vinyl fence. Side loading 2 car garage with an epoxy floor finish that looks amazing! Basketball hoop in the huge driveway that will fit about 6 cars. This is a must-see home! Close to lots of shopping, Cox Farms, Dulles Landing, Wegman's, Giant, Harris Teeter, and in progress/to be built Arcola Town Center. Located between Pleasant Valley Golf Club and South Riding Golf Club. Lots of privacy on this .63-acre lot. Best of both worlds, close to Fairfax and Loudoun. Click on the video icon at the top of the listing (above the photo) for a video tour!
Location
State VA
County Loudoun
Zoning R1
Rooms
Basement Daylight, Full, Outside Entrance, Rear Entrance, Walkout Stairs
Interior
Hot Water Natural Gas
Heating Heat Pump(s), Humidifier
Cooling Central A/C, Ceiling Fan(s)
Fireplaces Number 1
Fireplaces Type Screen
Equipment Built-In Microwave, Dishwasher, Disposal, Dryer, Exhaust Fan, Extra Refrigerator/Freezer, Humidifier, Icemaker, Oven/Range - Gas, Washer
Fireplace Y
Appliance Built-In Microwave, Dishwasher, Disposal, Dryer, Exhaust Fan, Extra Refrigerator/Freezer, Humidifier, Icemaker, Oven/Range - Gas, Washer
Heat Source Natural Gas
Exterior
Garage Garage - Side Entry, Garage Door Opener, Inside Access
Garage Spaces 2.0
Waterfront N
Water Access N
Accessibility None
Parking Type Attached Garage, Driveway, On Street
Attached Garage 2
Total Parking Spaces 2
Garage Y
Building
Story 3
Foundation Slab
Sewer No Septic System
Water Public
Architectural Style Colonial
Level or Stories 3
Additional Building Above Grade, Below Grade
New Construction N
Schools
Elementary Schools Cardinal Ridge
Middle Schools J. Michael Lunsford
High Schools Freedom
School District Loudoun County Public Schools
Others
Senior Community No
Tax ID 098166854000
Ownership Fee Simple
SqFt Source Assessor
Special Listing Condition Standard
Read Less
Want to know what your home might be worth? Contact us for a FREE valuation!

Our team is ready to help you sell your home for the highest possible price ASAP

Bought with Lisa B Moffett • Coldwell Banker Realty






